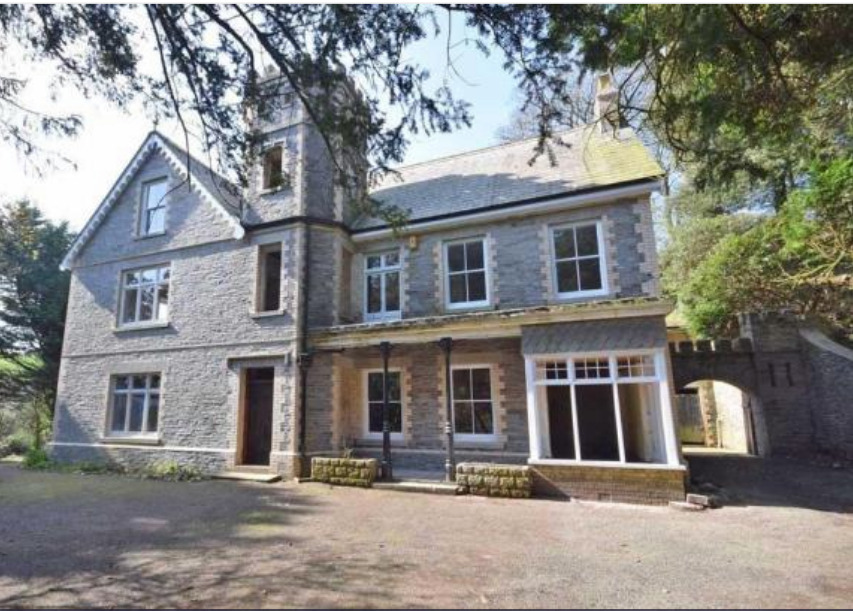Spacious and versatile factory conversion, built in 1890 and converted in to a modern home and studio space, approximately 3000 square feet and built over three levels. The open-plan main ground floor area includes the living area and a large kitchen. A bathroom and an extra bedroom lead directly off the ground floor space. The kitchen is designed to be fully modular, it includes a large bank of cabinets which separates the kitchen and reception area; this is on wheels/moveable, and the units can be moved anywhere, effectively opening the space between kitchen and living room completely, or creating a kitchen island. Other key attributes: industrial building, double height ceilings, original arched windows, mezzanine level, recently refurbished in 2017, exposed brick, variety of textures (metals, brick walls, tiles, wooden floors to name a few), 3 bedrooms, 2 “commando” sockets (in addition to the regular electricity supply) and an interesting collection of furniture (some of which is mid-century modern) and curiosities. Located in Limehouse, East London, E14 Nearest DLR: Langdon Park Nearest tube: Canary Wharf, Bow Road Parking: 1 free on site space for recces or shoots. If clients require more parking spaces, they can purchase scratch cards for £5 per day, and park in the surrounding streets for up to 3 vehicles.
