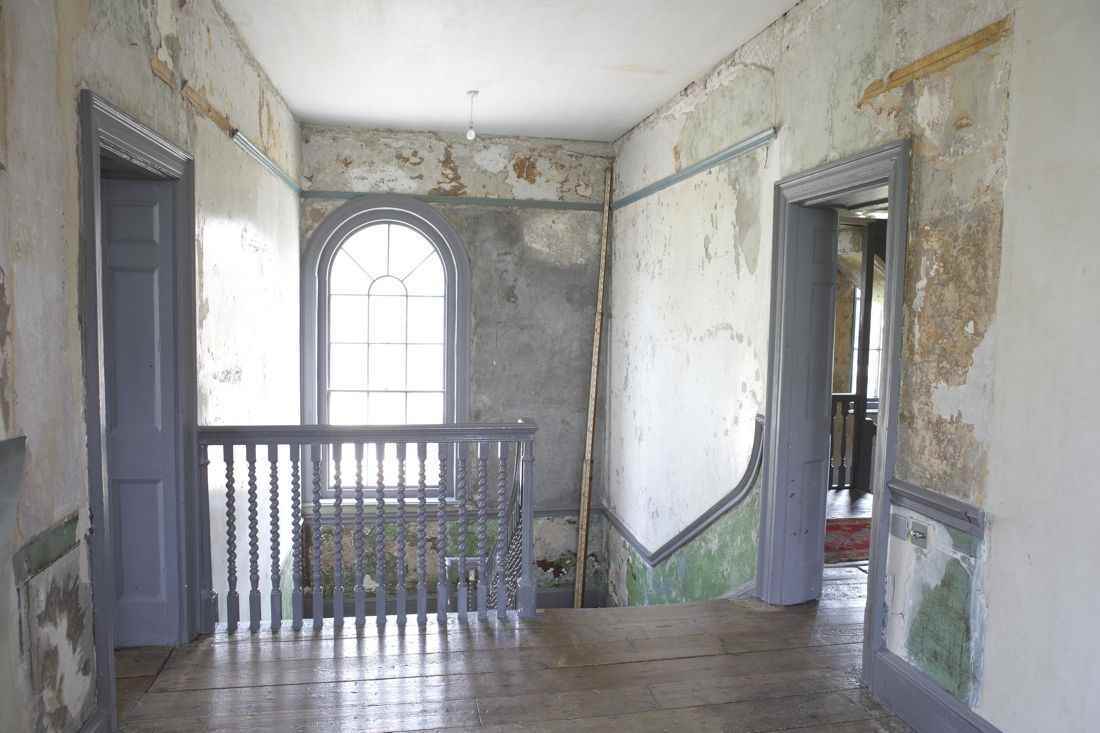A Victorian terraced house spanning just over 2000sq feet and set across four stories, The house has been architecturally redesigned to include a variety of large and open, light filled versatile spaces with high ceilings and original Victorian features mixed with simple modern finishes. Four bedrooms and three bathrooms, including a double height master bedroom with open shower and freestanding bath.
The house has a basement and main entrance, with bike racks for use, Through the main entrance you come through and pass the semi enclosed seating area, out to the hallway mezzanine, complete with Piano, overlooking the open plan kitchen and living area. Descending the library staircase, into a large light filled basement space with wall-to-wall glazing and several skylights, looks out over the (approx.) 60 ft garden. Across the house are large, tiled wood flooring or Terrazzo combined with a unique mix of modern and antique furniture and decorative accessories and curiosities. Located in Dalston, N1
