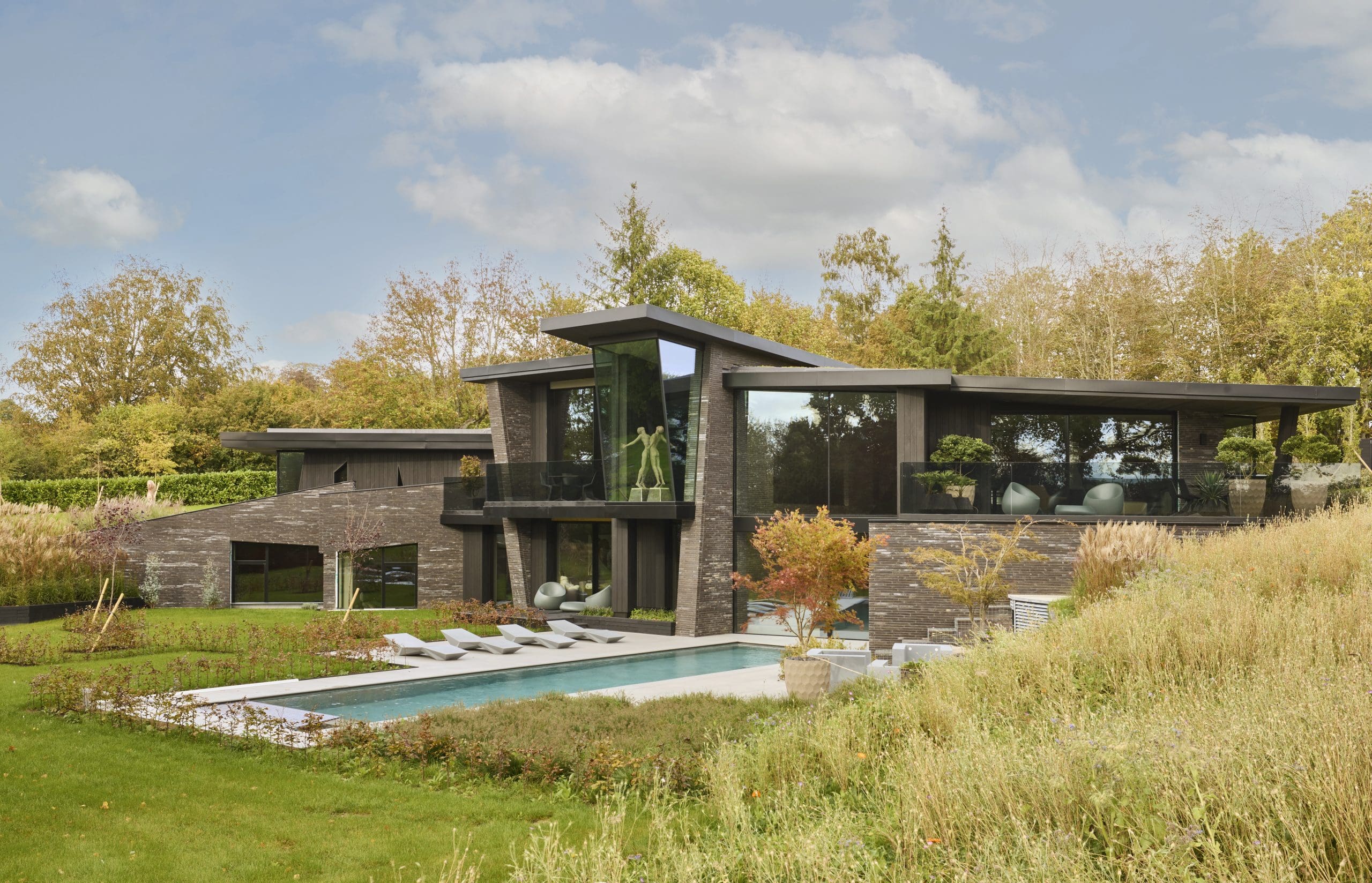Detached, double fronted Victorian family in North West London with oak herringbone flooring throughout, high ceilings, and a snug connected to the kitchen with a built-in seating area. The house has a modern look but has original features such as stained-glass windows and a wood burning stove in the kitchen / living room.
The first floor has the master bedroom – with en-suite bathroom and walk-in wardrobe, two children’s bedrooms, a laundry room and a bathroom. The second floor has a guest bedroom and bathroom, and a playroom with a sunken play area / double bed.
The garden extends to 320 feet and contains many mature trees, as well as a variety of Japanese maples and bamboo. It also has an outdoor kitchen; a tree house; and a zip wire. There is a garage to the left of the house, with space outside it for two cars to park.
